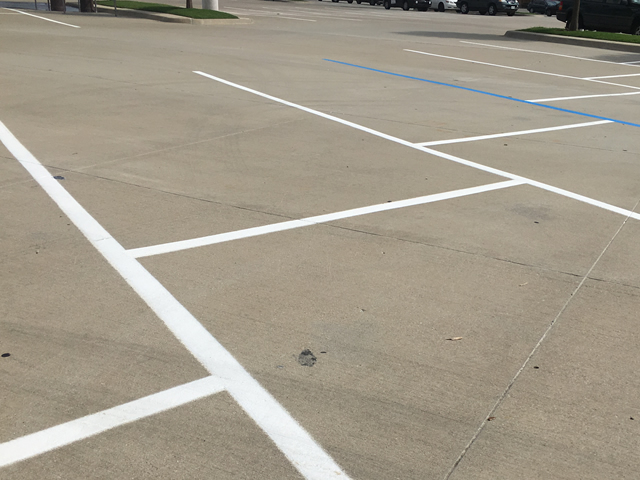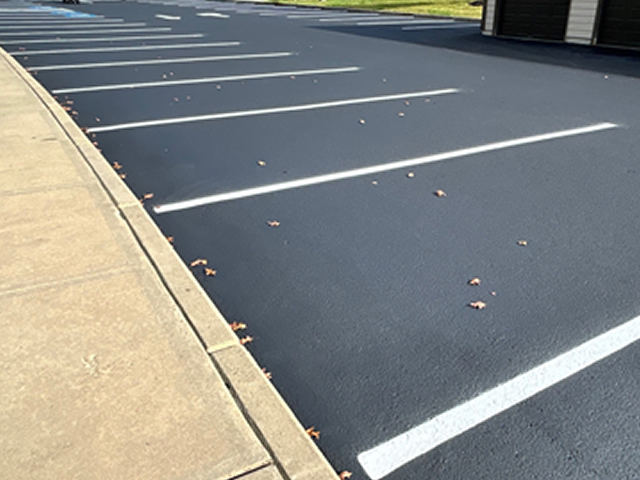How to Layout a Parking Lot for Striping?
Laying out a parking lot for striping requires careful planning to ensure compliance with safety regulations and maximize the use of space. A critical step in this process is having a professional set of layout plans, which helps ensure that the parking lot is properly designed, compliant with local codes, and optimized for traffic flow.
Why Professional Layout Plans Are Essential
A well-thought-out set of layout plans is the foundation of a successful parking lot striping project. These plans are usually created by professionals who understand local regulations and industry best practices. By having a clear blueprint in place, you can avoid costly mistakes, ensure safety compliance, and maximize the number of parking spaces.
Professional layout plans take into account several factors, including fire lane placement, ADA compliance for handicap spaces, and proper traffic flow. Without a professional set of plans, business owners risk having a parking lot that is inefficient or non-compliant, which could result in fines, lost space, or increased safety hazards.


Assessing the Parking Lot Size and Shape
Before beginning the striping process, it’s essential to evaluate the size and shape of your parking lot. This initial assessment will guide the layout process, determining how many parking spaces can fit and where key elements like fire lanes, pedestrian walkways, and loading zones should be placed.
For irregularly shaped lots, a professional set of layout plans is especially useful. These plans allow you to make the best use of available space, ensuring that every area of the lot is efficiently utilized without compromising on safety or compliance.
Measuring for Parking Spaces
Parking space dimensions are a key part of any layout plan. In most cases, standard parking spaces are 9 feet wide by 18 feet long. However, these dimensions can vary depending on local regulations, so it’s crucial to follow the guidelines in your area.
Professional layout plans will include these measurements, ensuring that each parking space meets the required dimensions. This is important not only for compliance but also for creating an easy and stress-free parking experience for drivers. The plans will also ensure that the placement of these spaces is uniform and optimized for the available lot size.
Choosing the Right Parking Layout
Once you have a professional set of plans, the next step is choosing the right parking layout. There are several common parking layouts, and your plans will help determine which is best for your specific lot.
- 90-degree parking: This layout maximizes the number of parking spaces but can require more maneuvering by drivers.
- Angled parking (typically 60 degrees): Easier for drivers to navigate but requires more space.
- Parallel parking: Best for narrow or irregular spaces, but less space-efficient overall.
The layout chosen will depend on the business’s needs and the shape of the parking lot. With a professional set of plans, you’ll know that the layout selected will make the best use of available space while keeping traffic flowing smoothly.
ADA-Compliant Handicap Parking Spaces
Handicap-accessible spaces are a critical aspect of any parking lot design and must be included in the layout plans. The Americans with Disabilities Act (ADA) has specific requirements for the number, size, and location of these spaces. For example, these spaces must be located near accessible building entrances and must include adjacent access aisles.
A professional layout plan will ensure that your parking lot meets all ADA requirements. These plans will outline the correct number of handicap spaces, ensuring compliance with the law and providing accessible parking for all customers or visitors.
Designing Traffic Flow and Safety Features
In addition to parking spaces, traffic flow is a critical component of a parking lot layout. Well-marked driving lanes, directional arrows, and crosswalks help guide traffic smoothly through the lot, reducing the risk of accidents and congestion.
A professional layout plan will clearly designate areas for vehicle circulation and pedestrian pathways. This level of planning is particularly important in larger lots where multiple entry and exit points may be required. The plans will also ensure that traffic signs, speed bumps, and other safety features are placed in the right locations to optimize flow and safety.
Fire Lanes and Loading Zones
Fire lanes and loading zones are crucial components of parking lot design. Fire lanes must be clearly marked and kept free of parked vehicles to allow emergency access. Local fire codes often dictate the required dimensions and placement of these lanes, making it essential to include them in the layout plans.
Similarly, loading zones need to be properly marked and positioned near service entrances for easy access. A professional layout plan will account for these areas, ensuring they are both functional and compliant with local safety regulations.
Hiring a Professional Striping Company
While having professional layout plans is a critical first step, it’s also important to hire a professional striping company to execute the plan. A professional striping company has the expertise and equipment to ensure the layout is applied accurately, with precise striping that lasts.
In many cases, striping companies will work directly with your layout plans, ensuring that every detail—whether it’s fire lanes, ADA-compliant spaces, or directional arrows—is implemented according to code and the approved design.
The Importance of Layout Plans in Parking Lot Striping
Creating a professional set of layout plans is a crucial step in any parking lot striping project. These plans help ensure that the parking lot is laid out efficiently, maximizing space while meeting all safety and compliance regulations. By working with a professional to develop and review these plans, business owners can avoid costly mistakes, ensure ADA compliance, and create a safe and user-friendly parking lot for their customers. Hiring a professional striping company to carry out the work based on these plans will ensure a durable and effective parking lot that meets all local codes.

